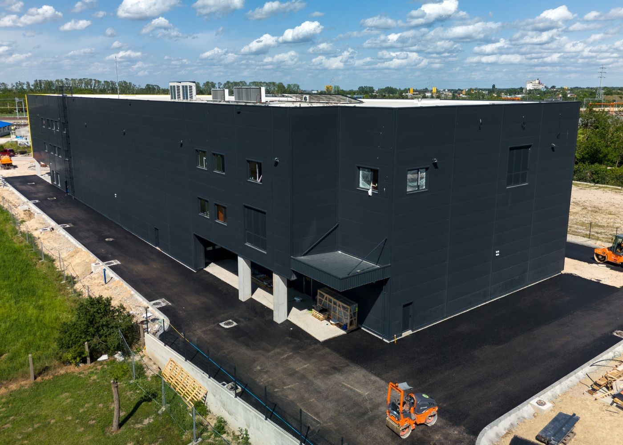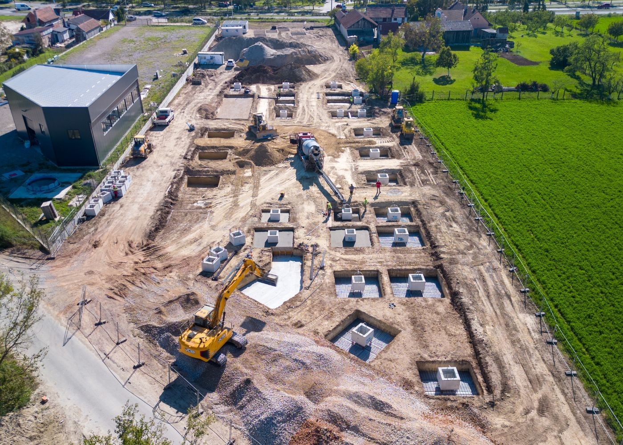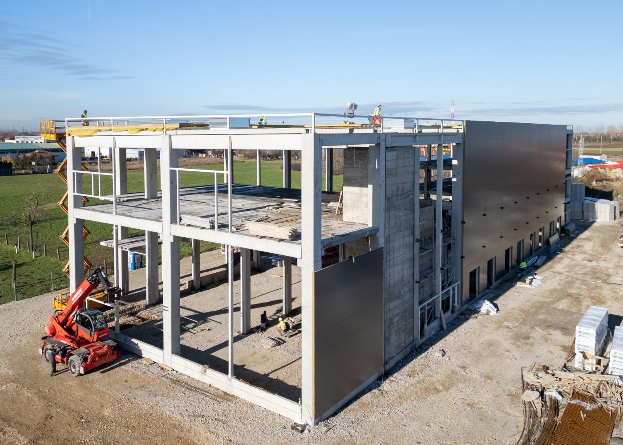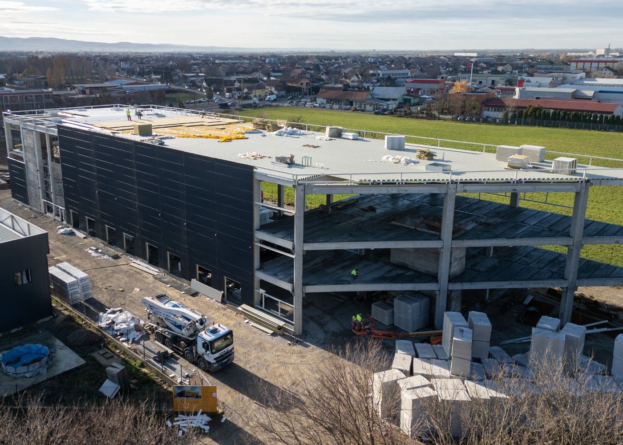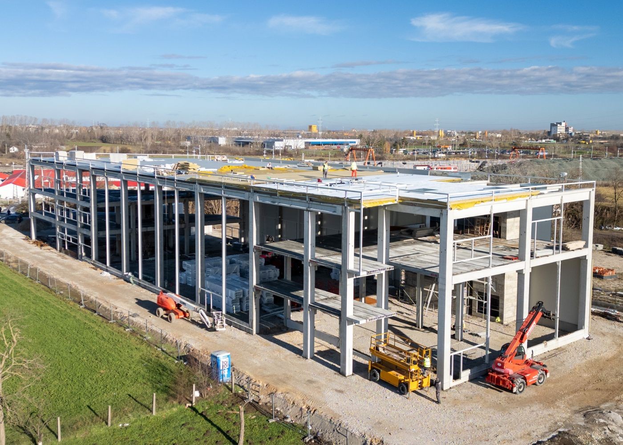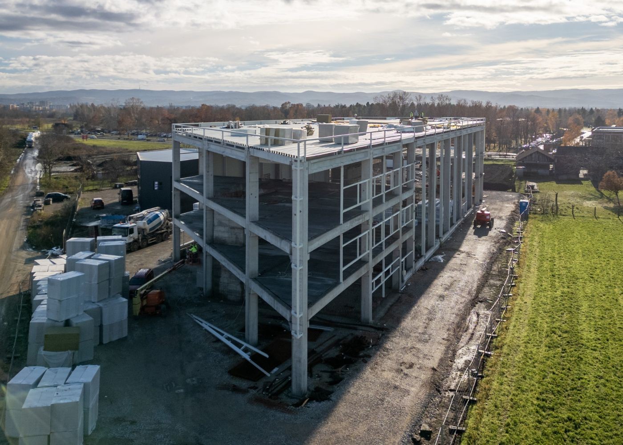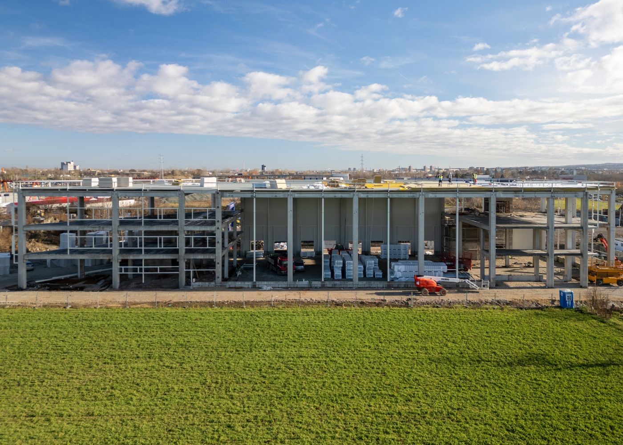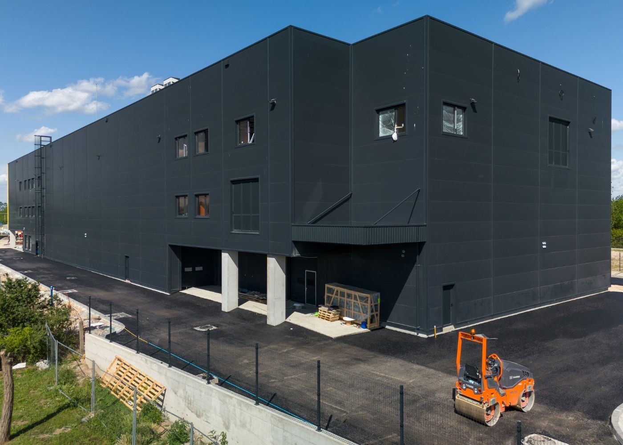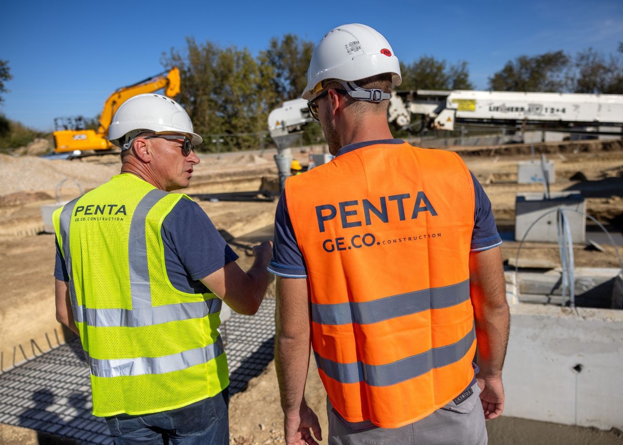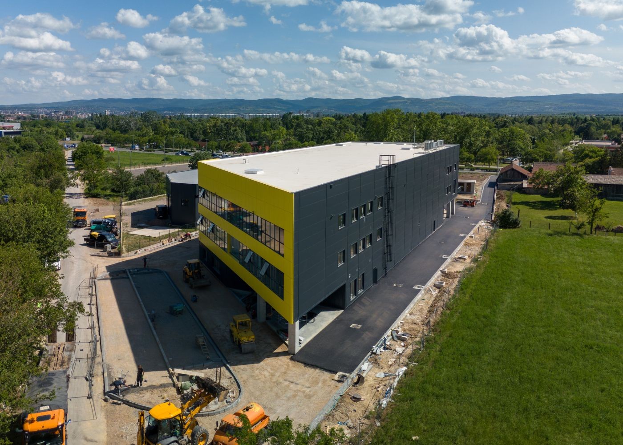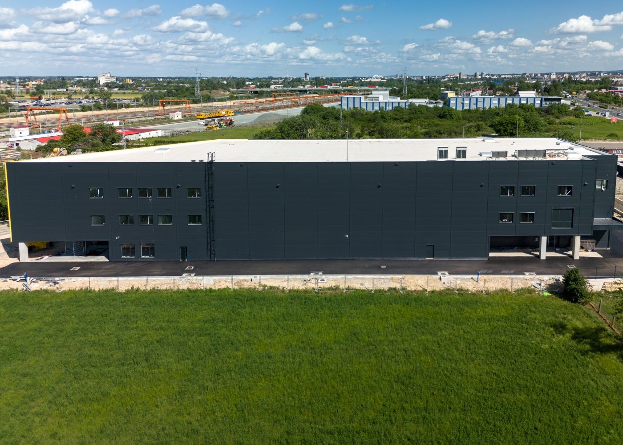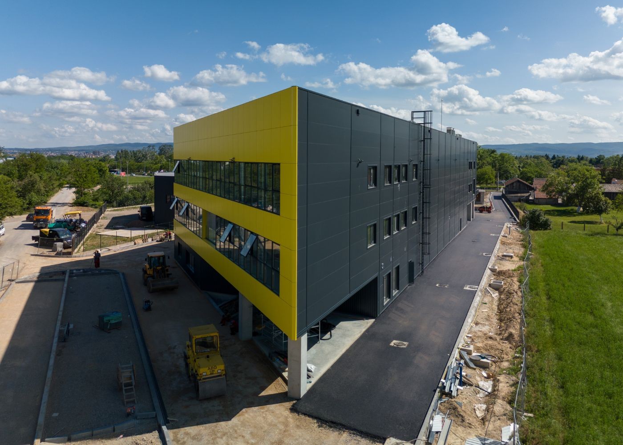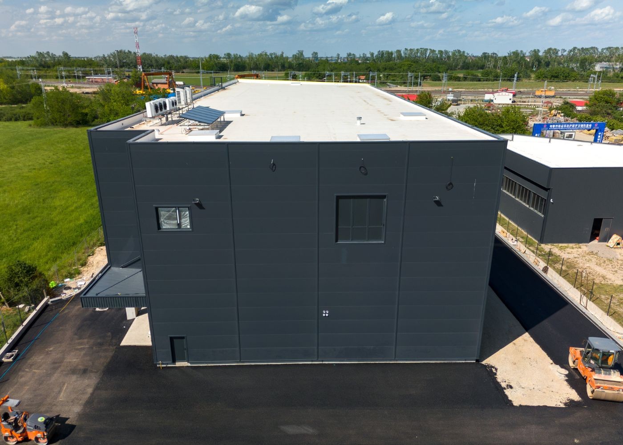CORP Novi Sad
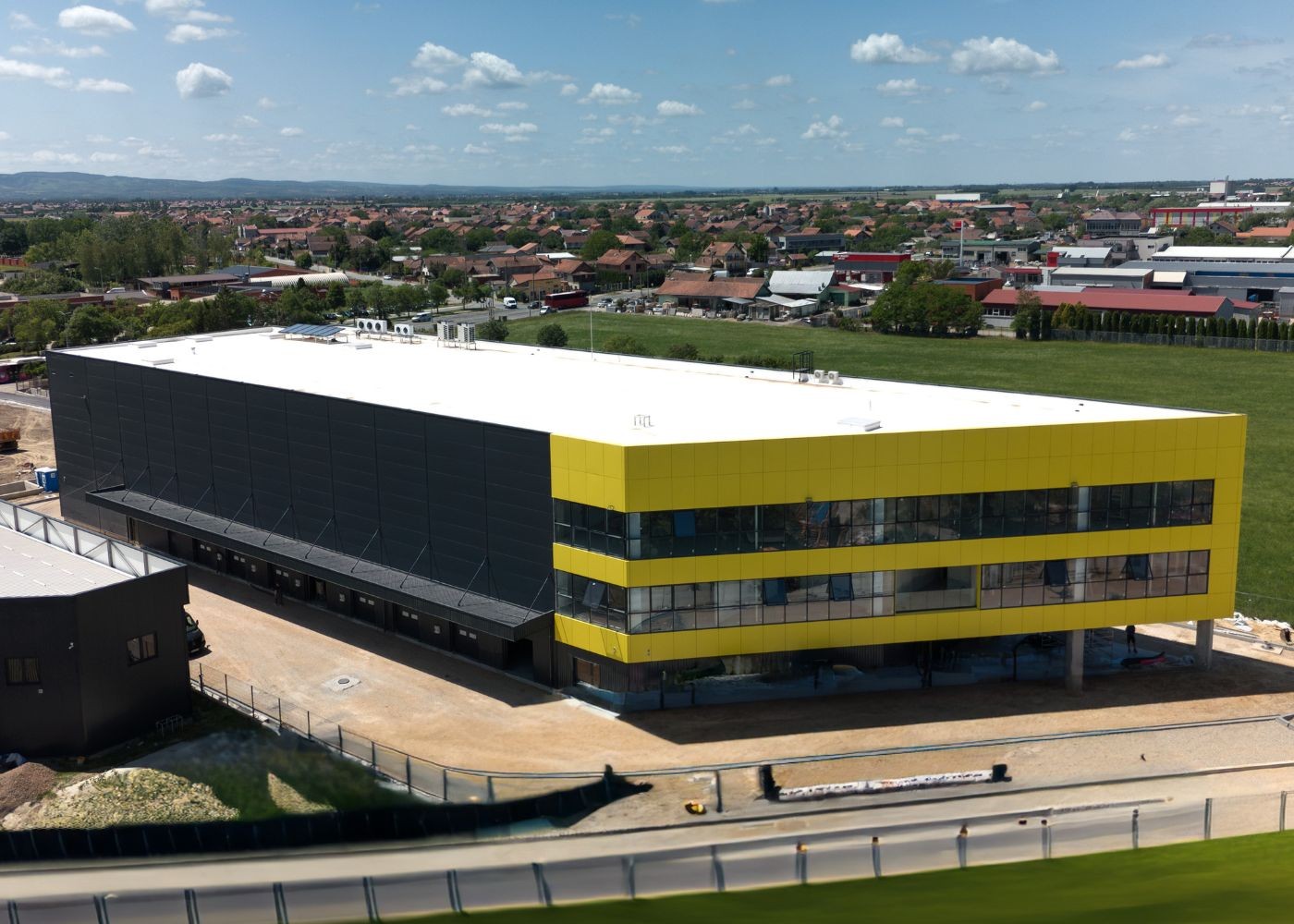

Investitor
CORP JVJV

Category
Industrial facility

Location
Novi Sad, Serbia

Square meters
3265

Year
2023
CORP Novi Sad - 'Design and build' construction
DESCRIPTION
'Design and build' construction.
Storage and distribution center with office space.
Area of the building: 3265 m2 with business part.
Construction according to the turnkey system with the obligation to create project technical documentation 'design and build'. CORP Novi Sad is a logistics facility of the highest level of quality and functionality. The facility consists of three interconnected parts:
1. Administrative section
2. Storage section
3. Cold storage and production section spread across two levels – the ground floor houses the cold storage with separate refrigeration chambers arranged around a central corridor, while the production section of the facility is planned for the upper floor. These two areas are connected on the ground floor level by a lift. The structure of the facility is skeletal and prefabricated, composed of prefabricated reinforced concrete elements. The primary facade of the facility consists of facade thermal insulation sandwich panels, while the facade in the administrative section comprises a glass curtain wall in combination with Alubond. Within the plot, an internal circular one-way traffic lane is planned for the movement of cargo and firefighting vehicles.
100%
.jpg)
